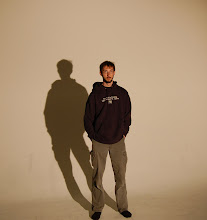




These are the beginnings of a potential project I will keep working on. It started as an exercise to get me working on art/drawing, so I picked something I know I like doing, which is making designs/floorplans/sketches for imagined spaces. Specifically, since I did this assignment in high school a few times (making floor plans for a house/building), I have always enjoyed thinking about what my 'dream' apartment or house would be.. with these sketches (and the start to the digital piece), I've been thinking about my 'dream' space, but more within realistic financial limitations; so, these images are for an imagined small, 1-person 1-bedroom apartment unit. I have some more floorplans for larger, possibly 2-person units which I will post as soon as I get them scanned.
Oh, and I kept these scans as they looked, the sketchbook visible and no touch-ups, 'cuz I like how they look (okay, yes, I am sort of just skipping that part because I don't feel like doing it.. but I DO like seeing sketches in original form. The lighting is mostly close to the originals on these, too, as far as I wasn't working under a glaring desk lamp that would have washed it out; sometimes when I do some Photoshop lighting adjustment, it blasts out the little scratches and eraser marks that I think add character).

No comments:
Post a Comment